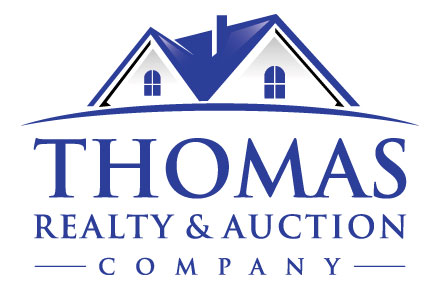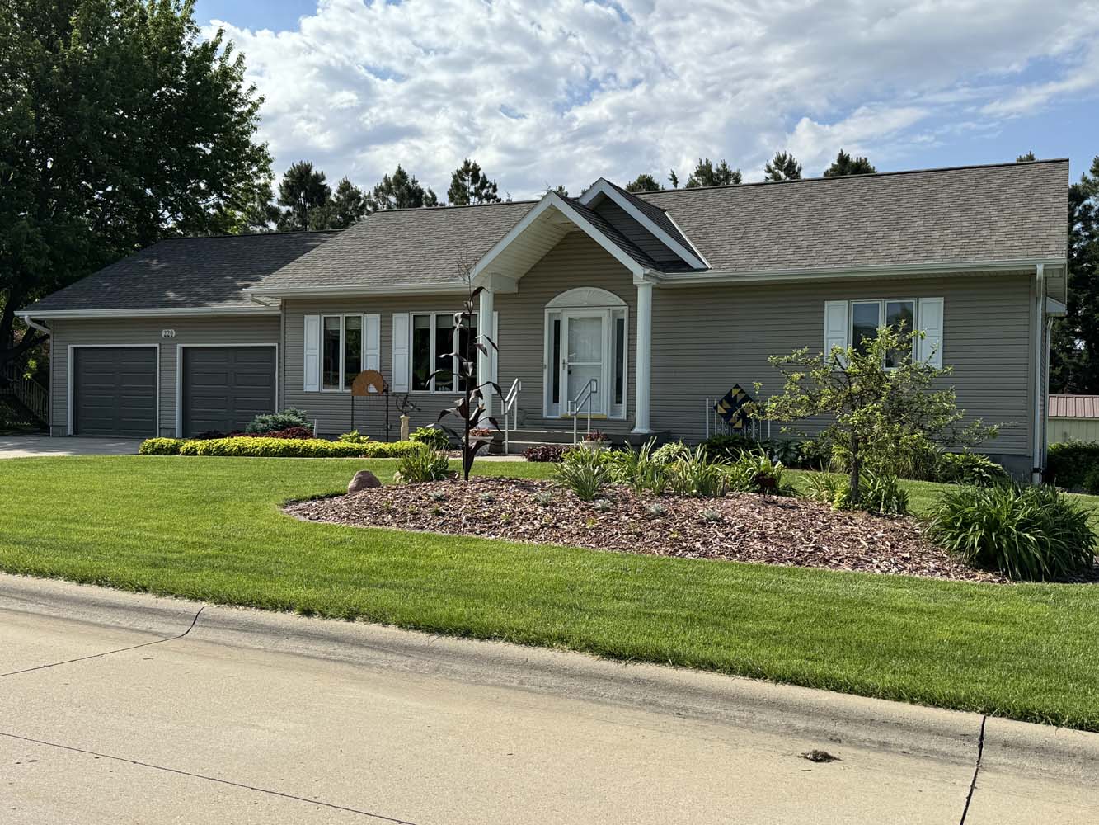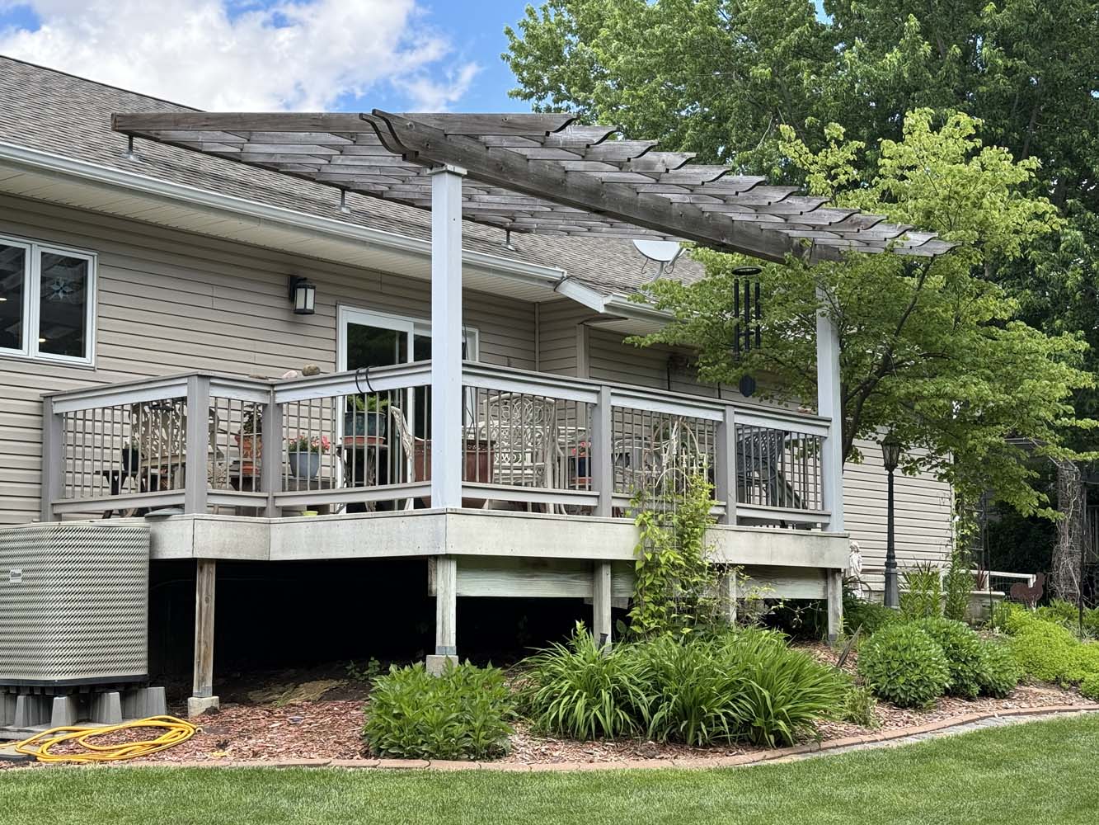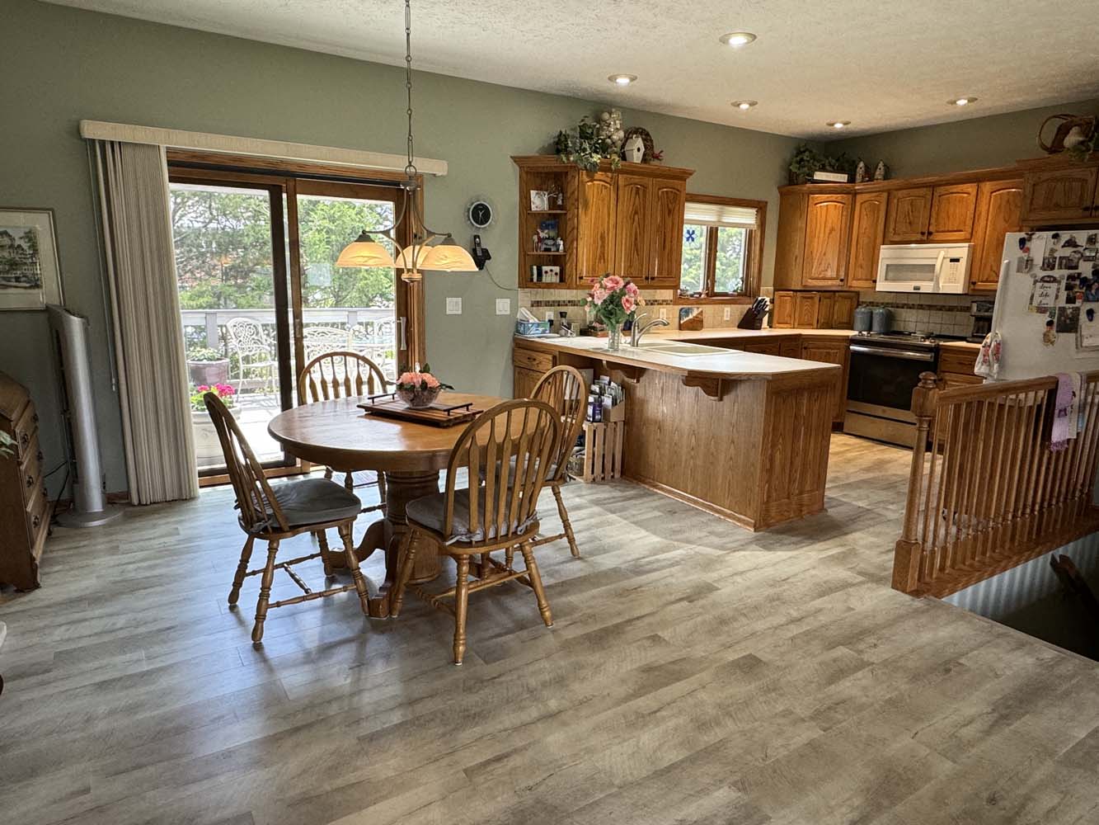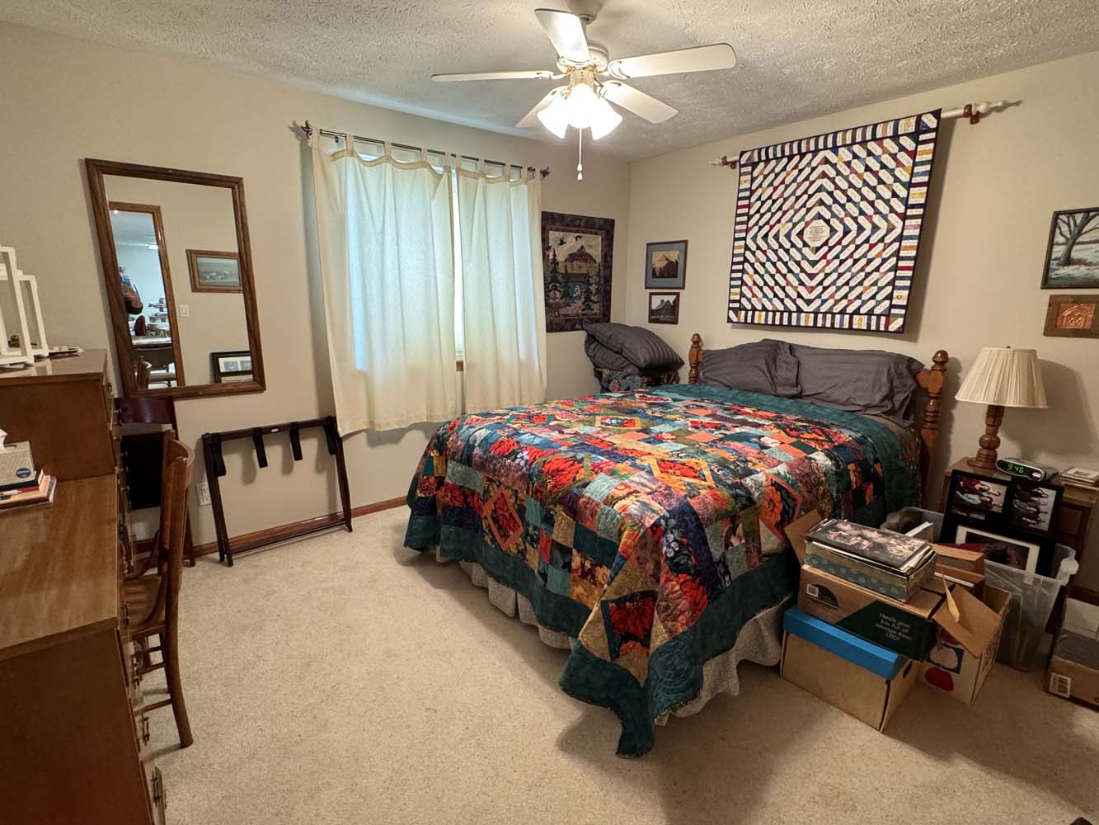This beautiful custom-built ranch, located in the popular McBride Subdivision, features an open design for the living, dining and custom kitchen by Hardwood Designs, along with primary bedroom with walk-in closet and 3/4 bath, a second bedroom, full bath and laundry on the main floor. The full, finished daylight basement includes a large family room, bedroom with egress, bonus room and mechanical/storage area. The composite deck looks out over the brick patio and beautifully landscaped backyard. Bonus features include an oversized 2-car attached garage (24’x28′) with shop area, RO system and H2O maximizer for naturally softened water.

